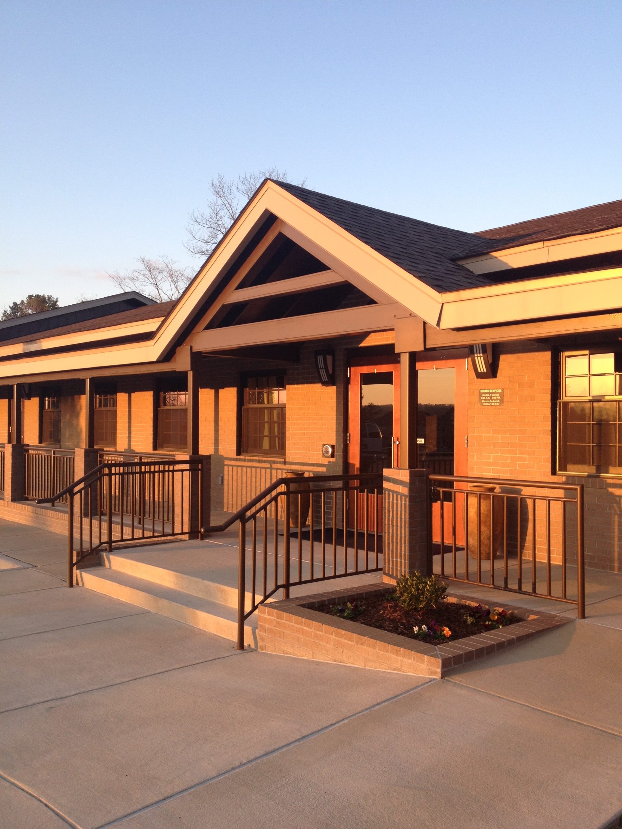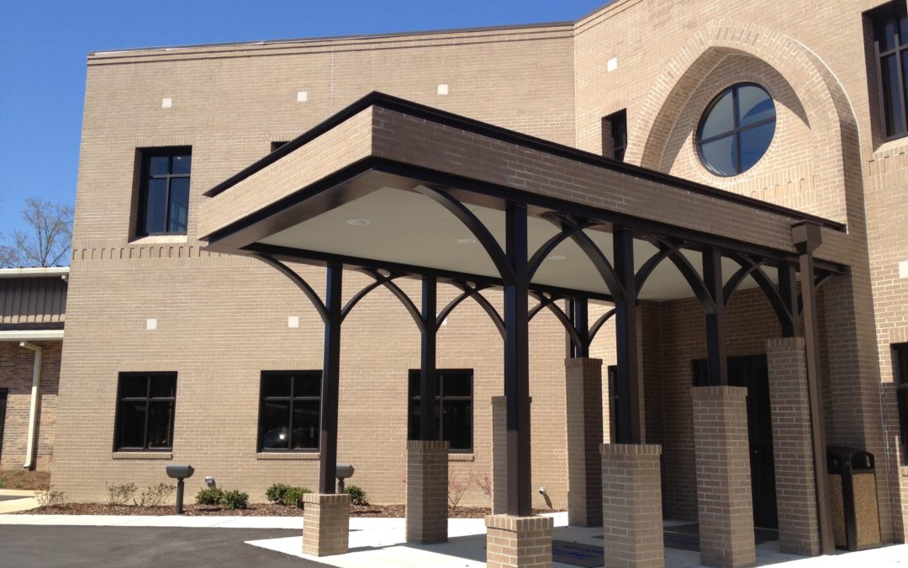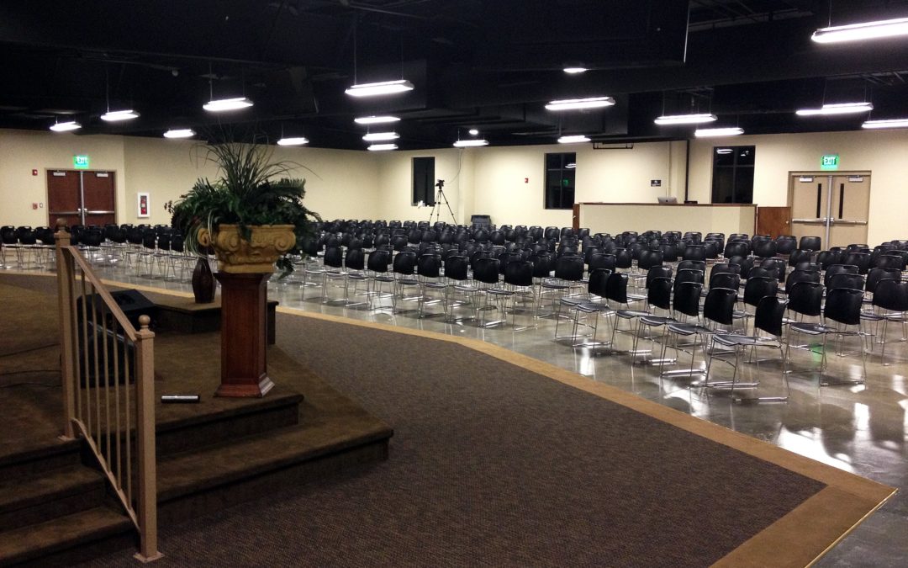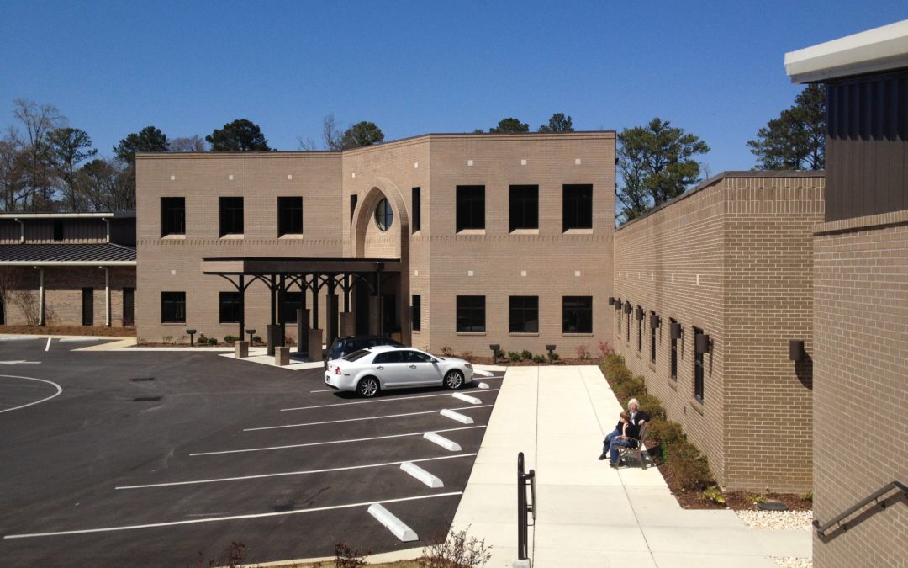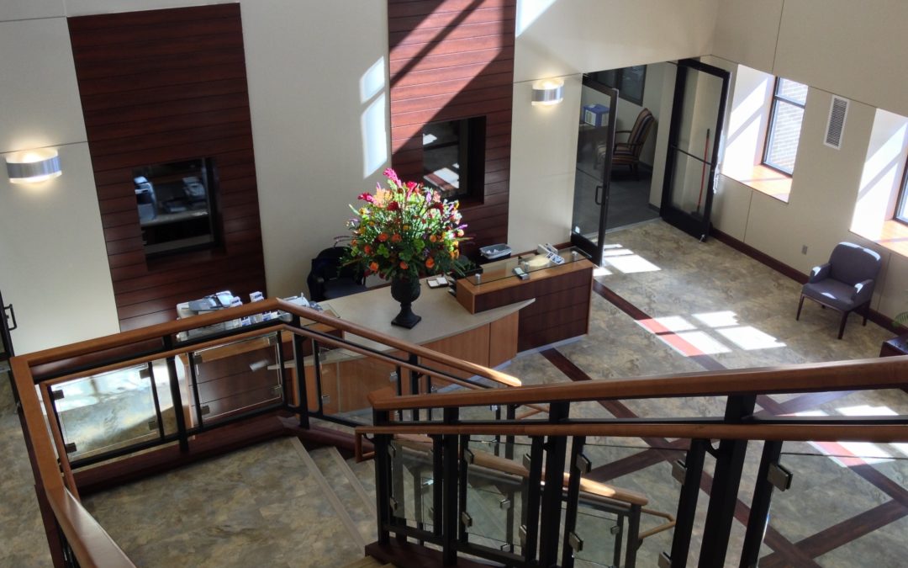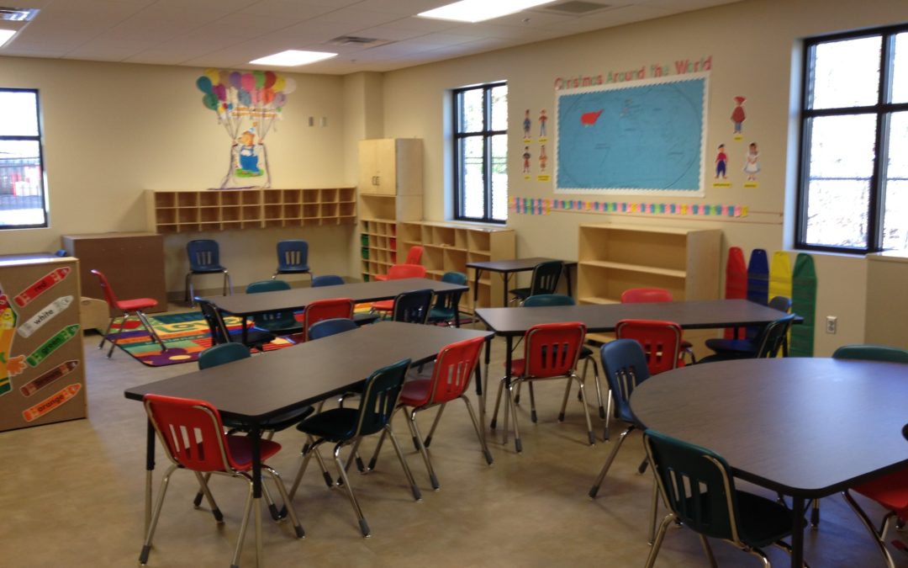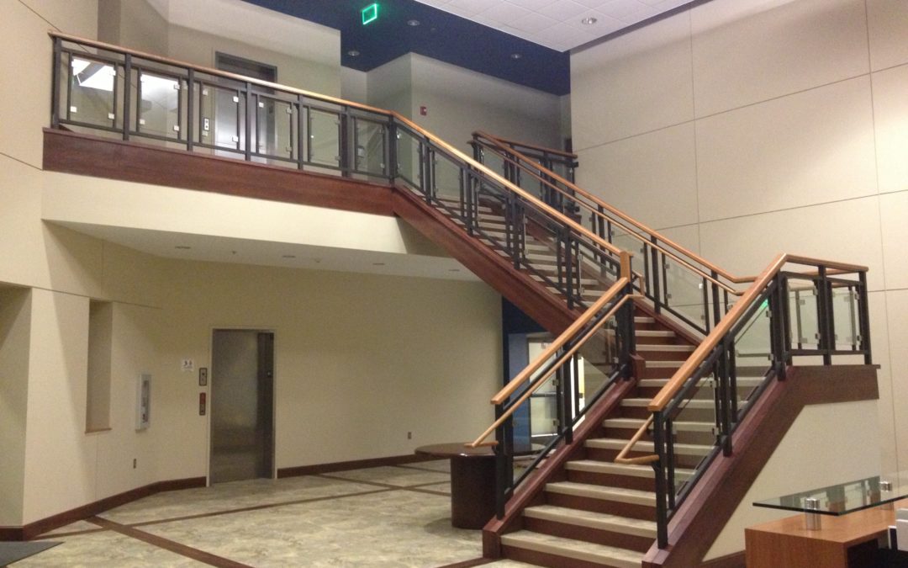Riverchase UMC Music & Fine Arts Center
Aho Architects has had the opportunity to complete several projects for Riverchase United Methodist Church in Hoover, Alabama, most recently, the new Music & Fine Arts building.
As part of the project, a substantial rehearsal space was included that boasted state-of-the-art lighting and ancillary equipment. We incorporated an array of modern finishes into the design including a new acoustical ceiling tile and grid system.
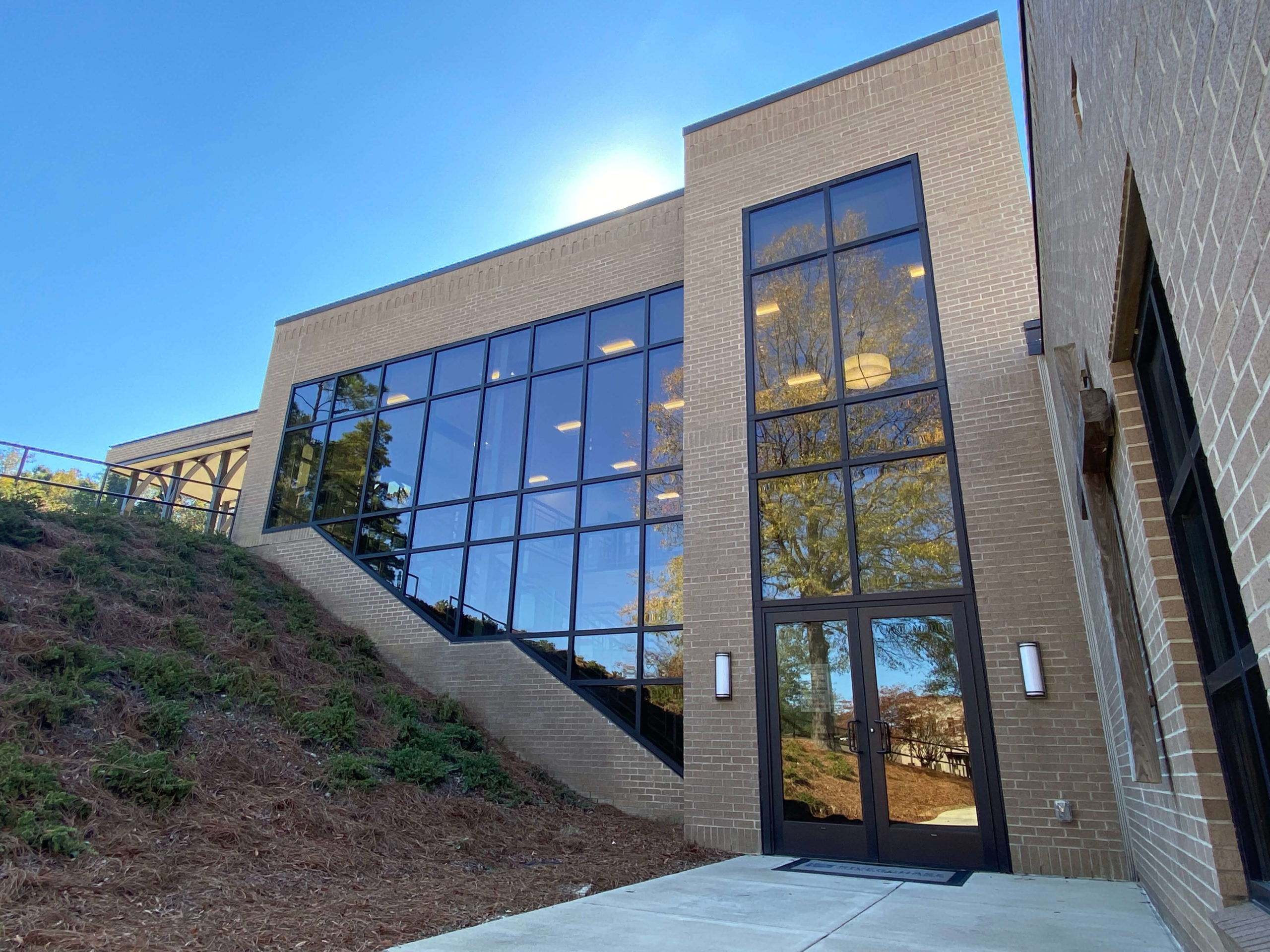
The facility is equipped with additional amenities to support the church’s music program, too. It is situated on the same level as the church’s main sanctuary, with a ramp that leads up to an elevator, which stops at the mid-level of the choir loft. This project successfully enhanced accessibility to four levels of the existing church campus, improving overall effectiveness for those with disabilities.
These upgrades not only enhance the space’s overall aesthetic but also improve its functionality.
RUMC Music & Fine Arts Academy
1. Building Facts and Figures
The new home of the Riverchase United Methodist Church Music and Fine Arts Academy is a three-story building specifically designed to support music and fine arts activities in worship, among students, and throughout our community. The almost 14,200 square foot structure steps down the natural topography of the site and links, for the first time, all levels of parking and building floor levels on the campus, enhancing accessibility and site circulation.
The new facility includes the following spaces:
- Academy Reception and Waiting Room
- Offices (3)
- Lesson Rooms (4-5)
- Small Ensemble Rehearsal/Classroom
- Large Choir/Orchestra rehearsal space
- Music Library/Work Room
- Robing
- Gathering/Kitchenette
- Restrooms
- Flower Guild Workroom
- Music Equipment and General Storage
The facility also enables fully accessible circulation within the various levels of building (including the Sanctuary choir loft) and parking lots. Traffic flow between the choir loft and rehearsal space is much more direct and efficient. The addition of restrooms serves not only those involved in the music program, but also significantly benefits the congregation worshipping in the sanctuary. Also part of the project, the sanctuary building, and now the entire campus are fully-protected by an automatic fire sprinkler system and emergency egress is improved.
One of the new facility’s most notable features is its “singing windows”. The choir rehearsal space’s windows depict one of our congregation’s favorite hymns, “Joyful, Joyful, We Adore Thee”, set to the tune of Beethoven’s 9th Symphony. The hymn ends with the notes and lyrics “Joyful music leads us sunward, in the triumph song of life.” The architecture becomes frozen music with the windows representing the pitch and duration of the musical notes. At various times of the year, they also allow sunlight into the space which features various other aspects of the design.
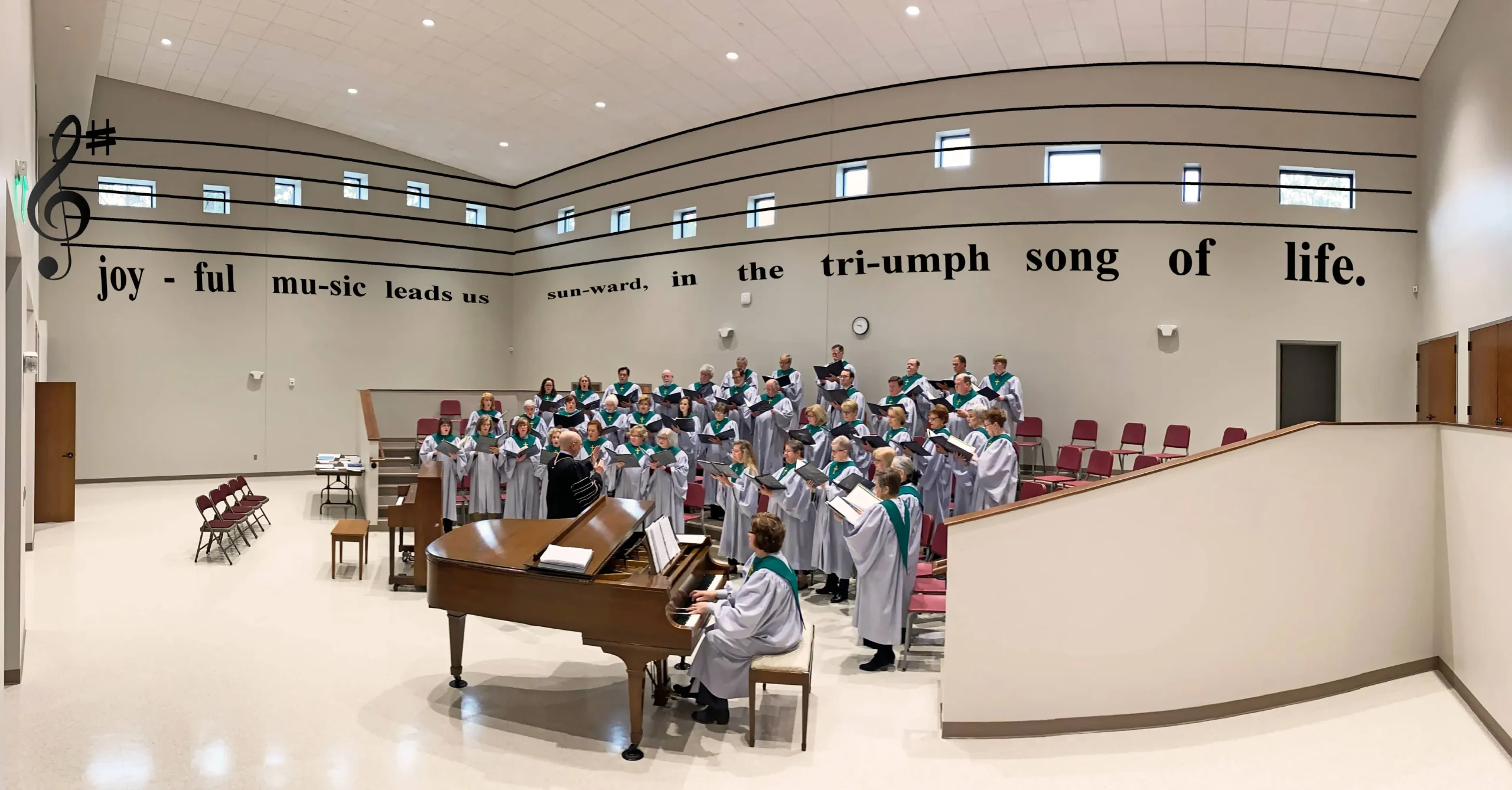
The design and esthetics of the building exterior are also carefully executed to harmonize with the rest of the campus, but not to upstage the sanctuary building and worship spaces. The materials, masonry detailing, cast stone decorative elements and arches, massing and geometry help to blend with the campus exterior esthetics and unified theme established in earlier building programs.
Throughout the floor plan and design, most spaces and relationships are based on Phi, or the “golden ratio” proportioning system of 1:1.618. This system, found in amazing number and variety of places throughout Creation, are viewed by some as “God’s fingerprints”. The ratio occurs in music harmonics, but also in seashells, the branching patterns of trees and blood vessels, and most proportions within the human body such as lengths of your forearm and upper arm.
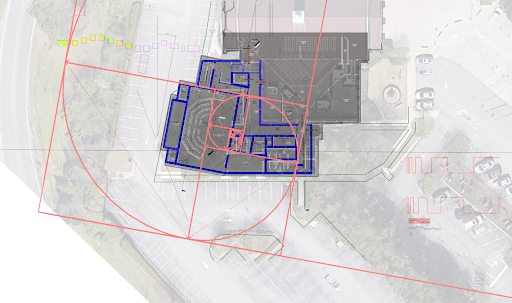
In addition to the space proportions mentioned above, the Music and Fine Arts Academy Building incorporates many acoustic features to tailor it to its purpose and to enhance the experience of musicians and their audience.
The large choir/orchestra rehearsal space is all about cubic volume. It is difficult to provide a reasonably-sized rehearsal space which appropriately mimics the acoustics of a much larger “performance venue” such as our sanctuary, but our space attempts to do just that. Ceilings which slope up to approximately 28 feet high, an “eroded wall” with portal openings and columns which faces the rehearsing choir, and other finish selections support this. Built-in choir rehearsal risers are also now bowed and sized to enable better hearing of each other’s parts. Many of the rehearsal and lesson rooms also have non-parallel walls and floor/ceiling assemblies to minimize any undesirable echoes. High noise-reduction class/sound transmission class acoustic ceiling tiles, sound-seals at doors, acoustic insulation within the walls, and special routing of ductwork and conduits to avoid “flanking paths” are all design strategies to reduce the amount of sound transmitted between spaces. The general layout of rooms, with offices alternating with lesson rooms also enhances acoustic separations to make it a more effective teaching space.
4. Accessibility
One of the significant added benefits of the new Music and Fine Arts Academy building is that for the first time, all levels of all buildings and parking lots/building entry points are linked by an accessible route. The new elevator not only connects every level of the new building and the sanctuary building, but it also makes the chancel choir loft accessible. This not only benefits persons with mobility concerns, but also facilitates movement of large instruments, handbell carts, etc. throughout the facility. Even more, this opens-up accessible parking in more areas of the campus, making it a more hospitable and welcoming facility, helping us to fulfil our mission of sharing the joy of Christ with all.
