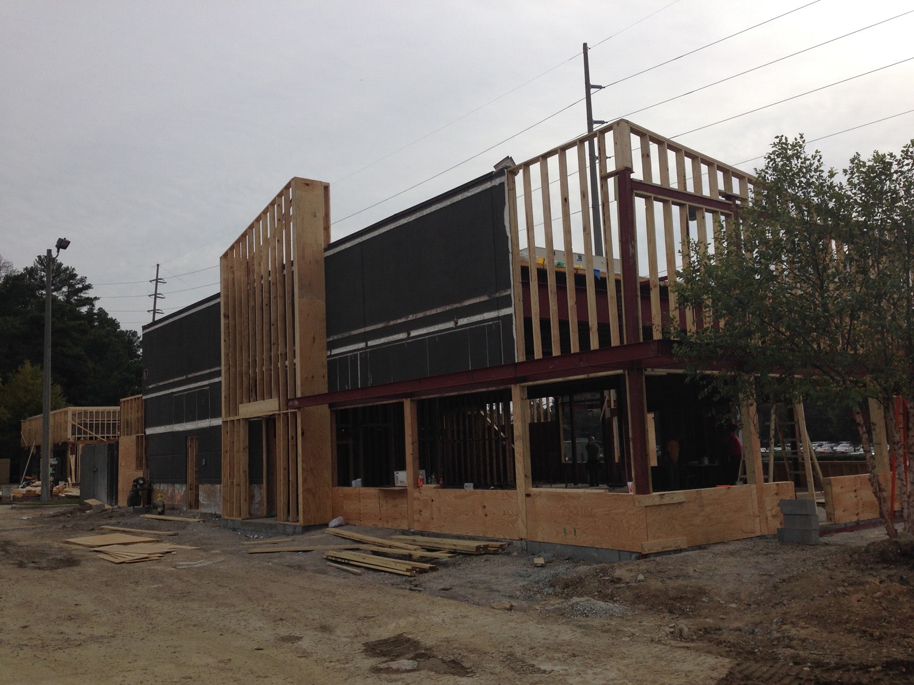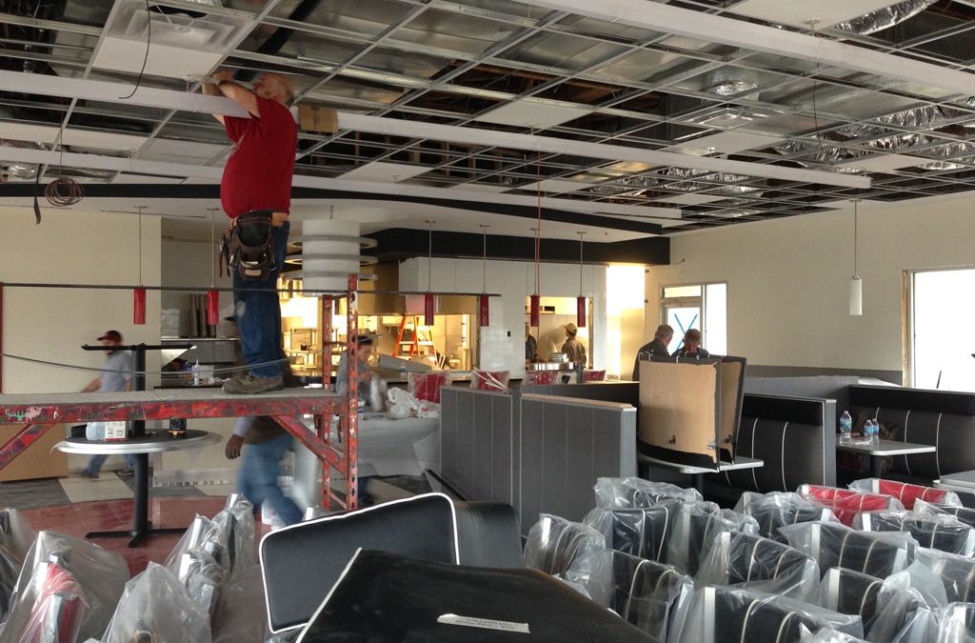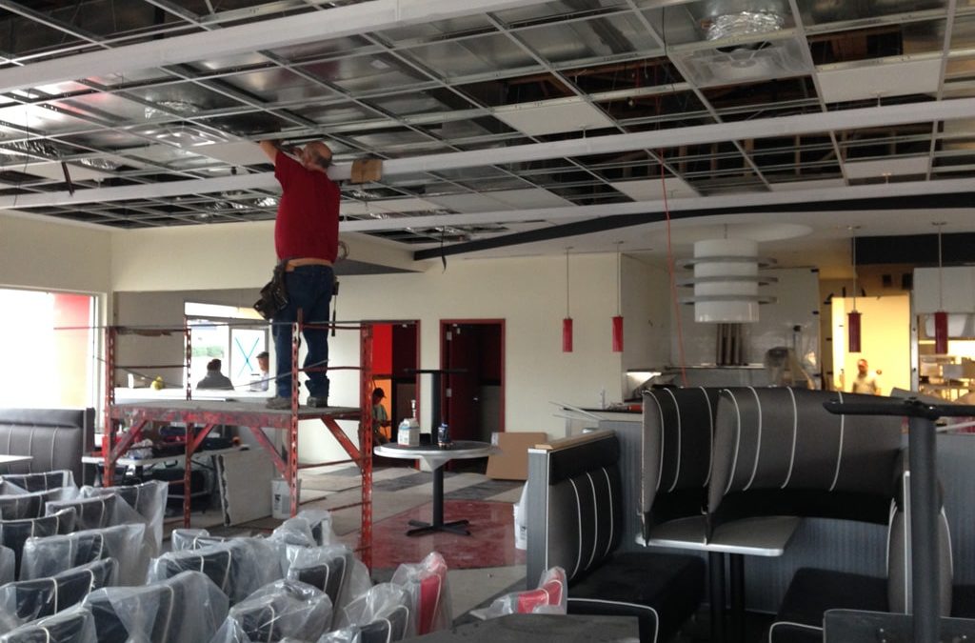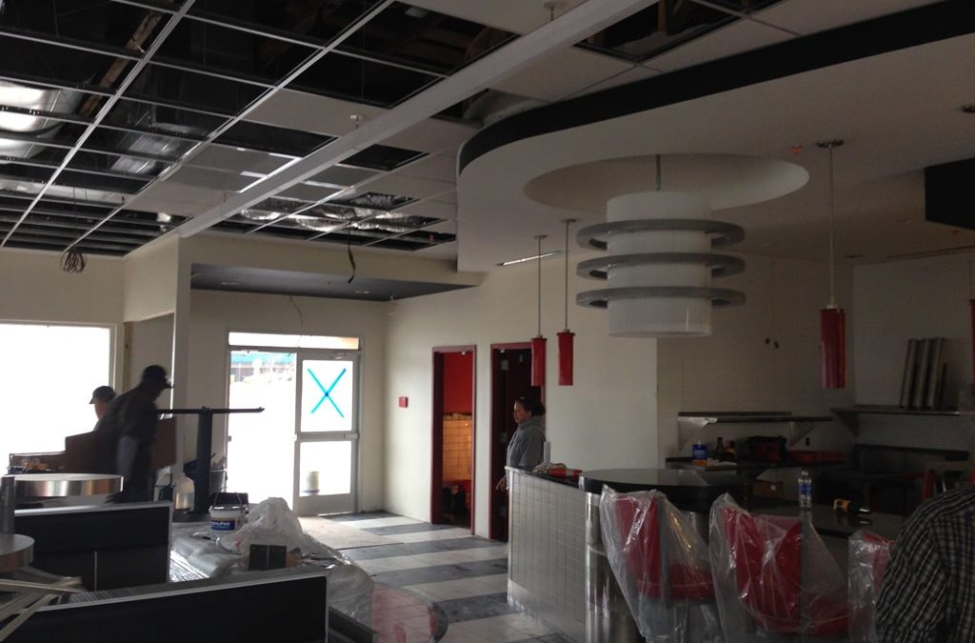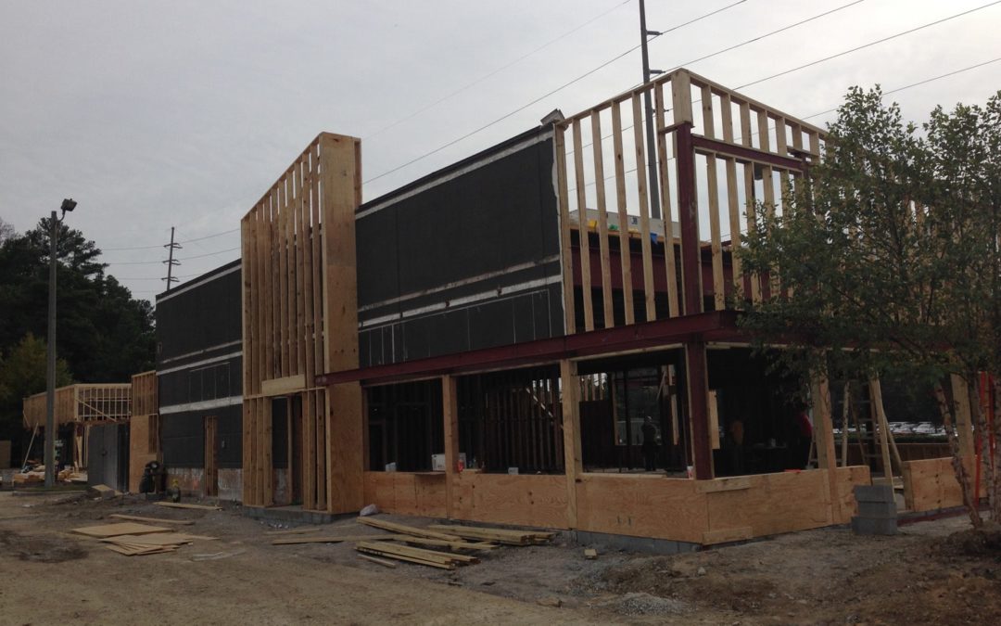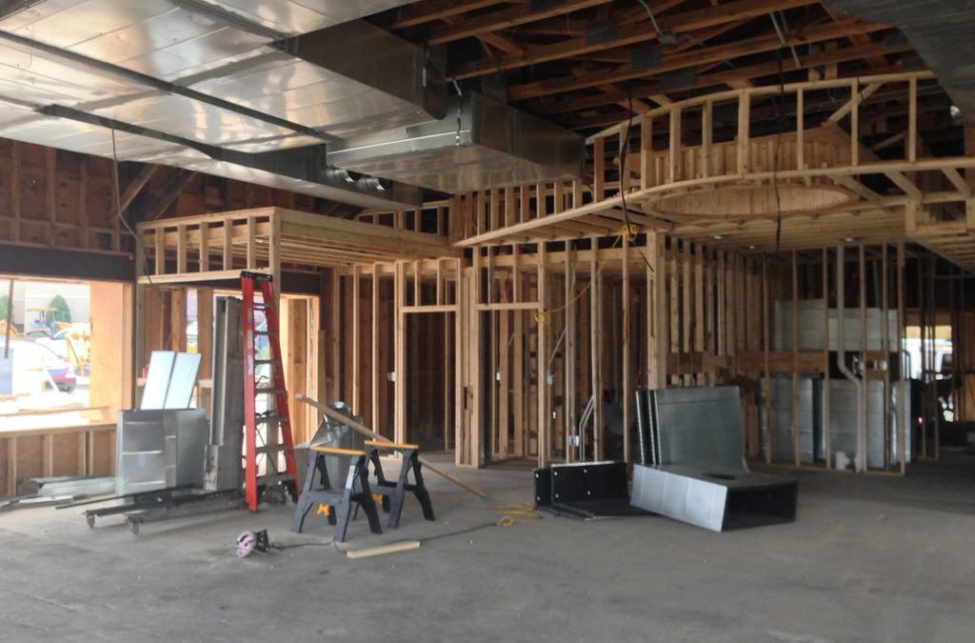Steak-n-Shake
This project consisted of a complete expansion and retrofit of an existing building into a Corporate approved Steak ‘n Shake restaurant. The restaurant was enlarged to a 3,500 sq. ft. space with outdoor dining and drive-thru.
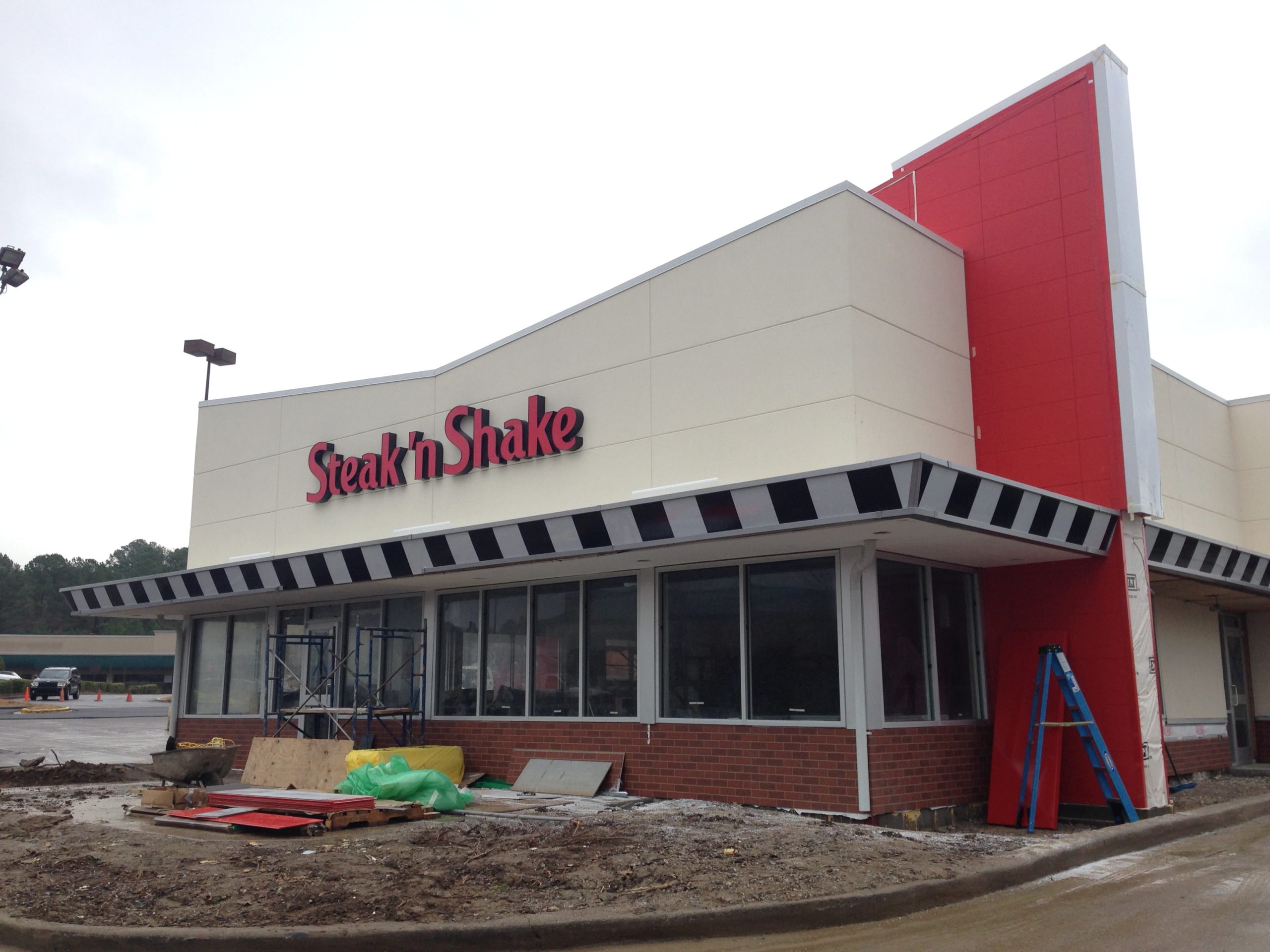
The design was modeled after the Steak ‘n Shake prototype restaurant, but required the design team to reshape and retrofit most interior and exterior elements to fit into the existing building and site, as well as add additional mechanical, electrical, and plumbing systems.
