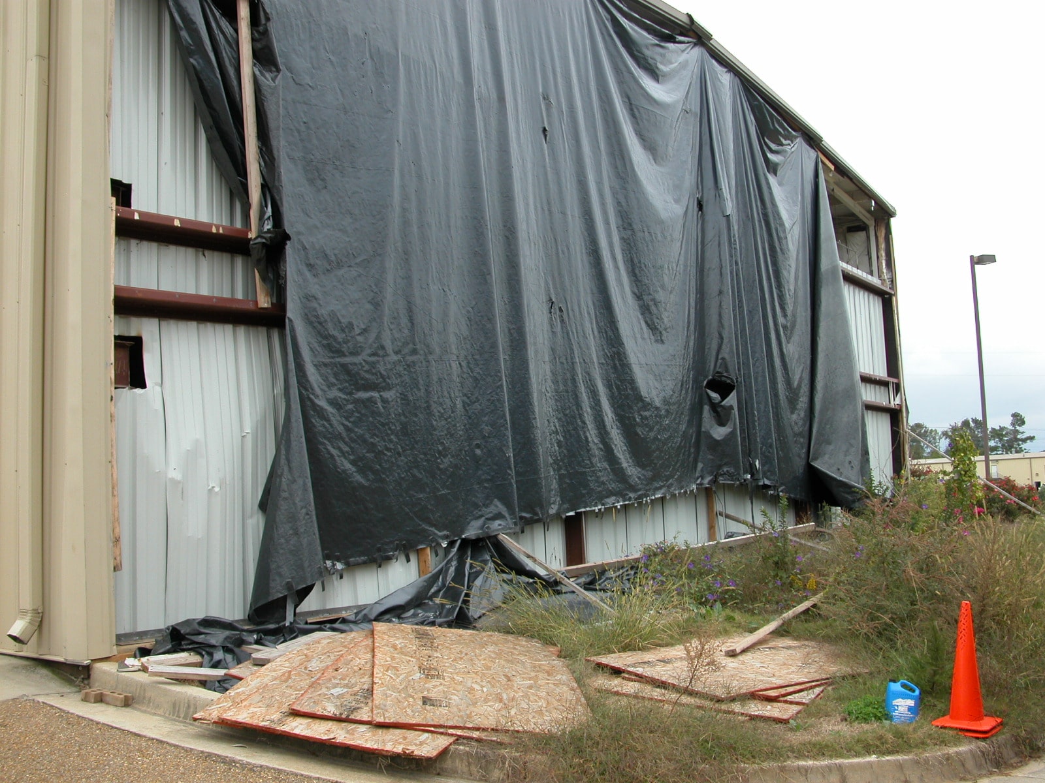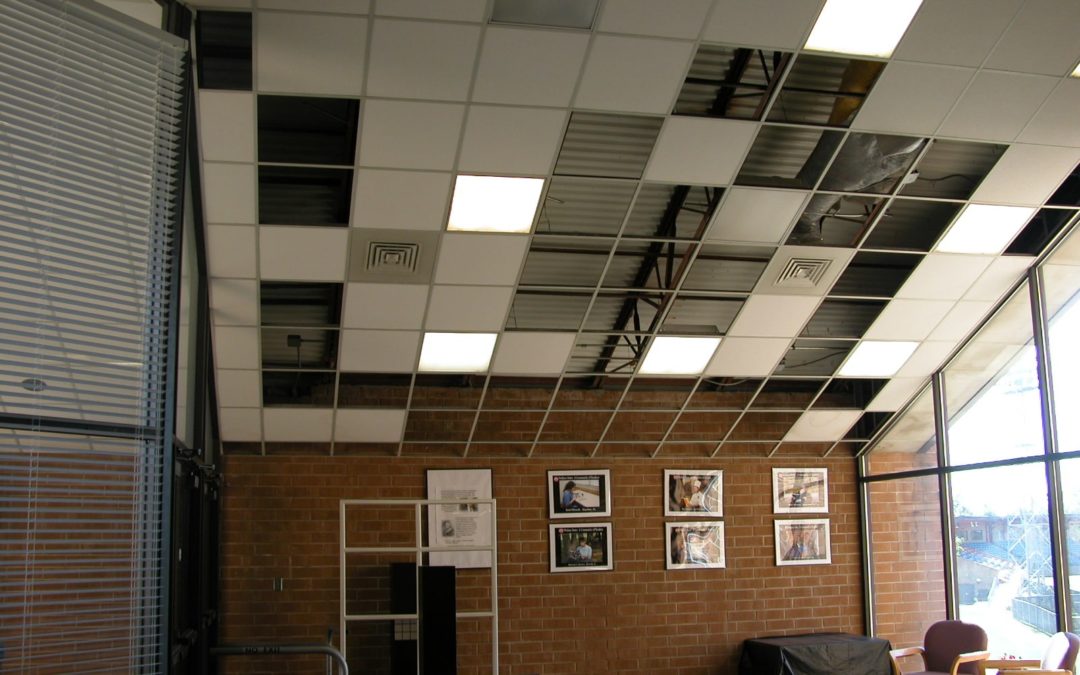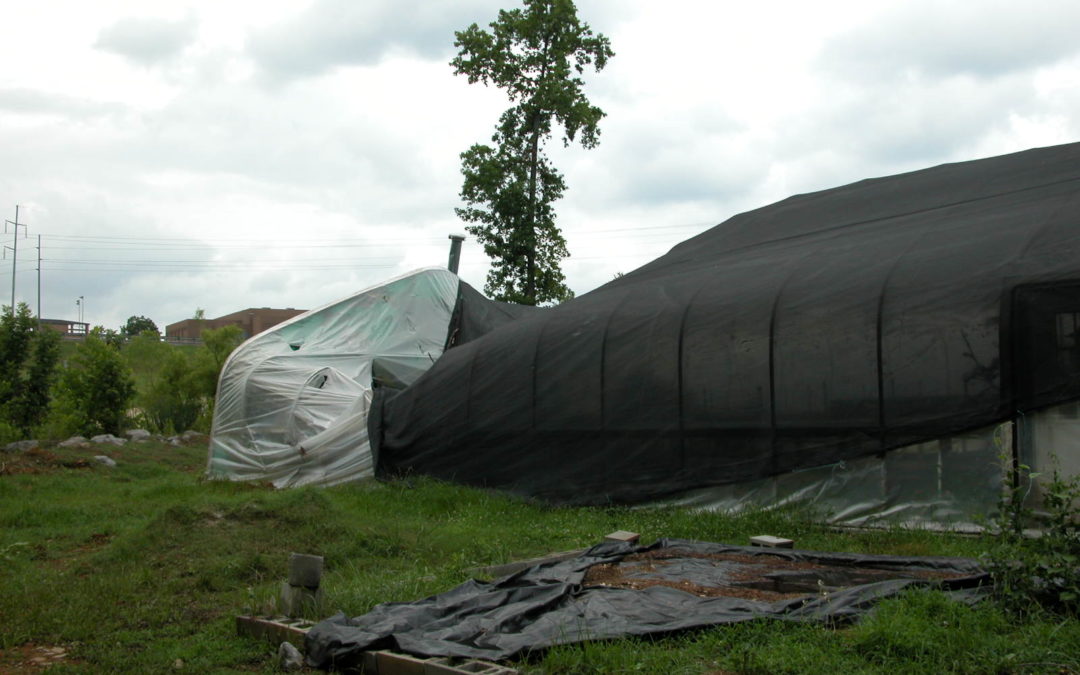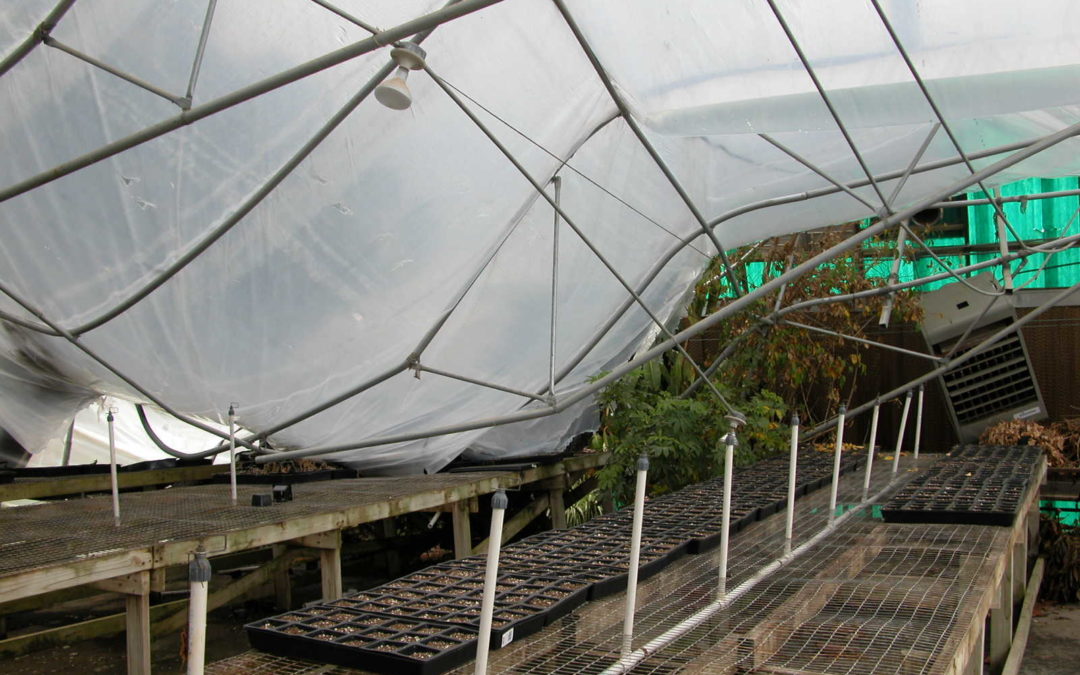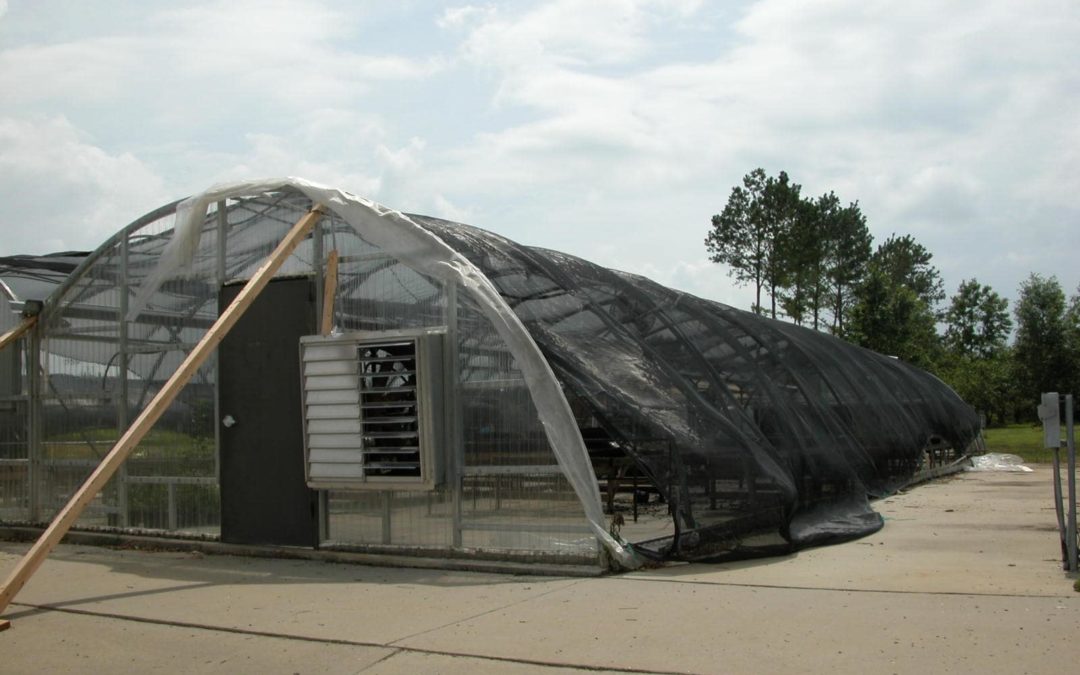Wallace State Community College
We had the pleasure of completing the Advanced Visualization Center Laboratory & Classroom, a project that involved the complete renovation and repurposing of part of the Art and History building.
This state-of-the-art cosmetology and advanced visualization center features a new 2,800 sq. ft. cosmetology lab, facials room, manicure/pedicure room, advanced visualization classroom, locker room, faculty offices, supply room, restrooms, and auxiliary spaces.
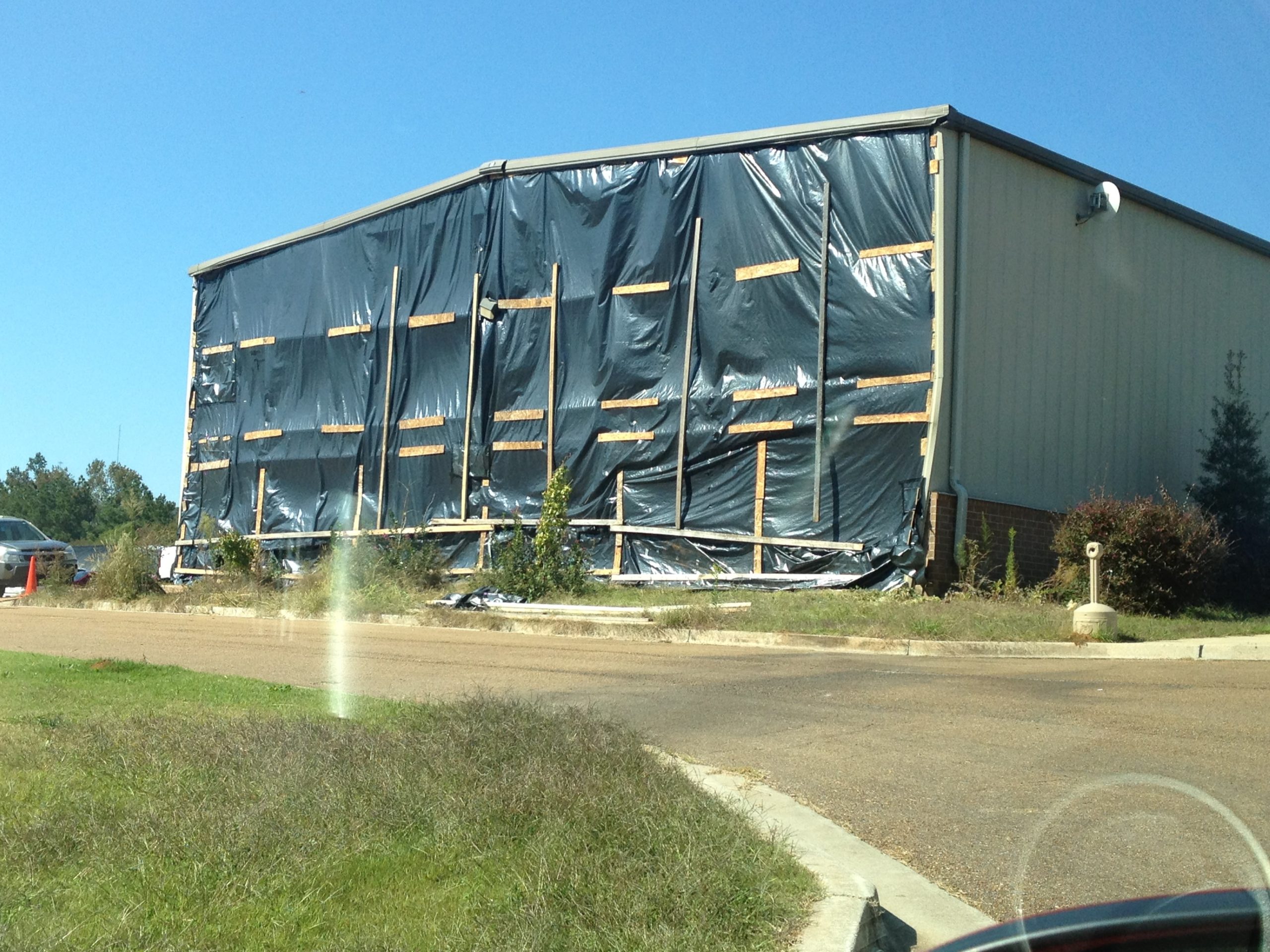
The entire renovation spans 9,000 sq. ft., and it boasts top-of-the-line interior finishes and furnishings that provide a complete “spa-like” setting for students and the community alike.
We pride ourselves on our use of BIM software, which allowed us to provide our clients with photo-realistic renderings of their facility at no extra cost. This approach effectively communicated the design intent and led to more effective client-feedback, highlighting our firm’s dedication to creating spaces that meet the unique needs of our clients.
In addition to this project, we have also designed over 35 projects for WSCC, ranging from master planning, new construction and renovations, capital improvements, comprehensive campus signage, and disaster recovery. We are committed to delivering exceptional services and creating spaces that inspire excellence.
