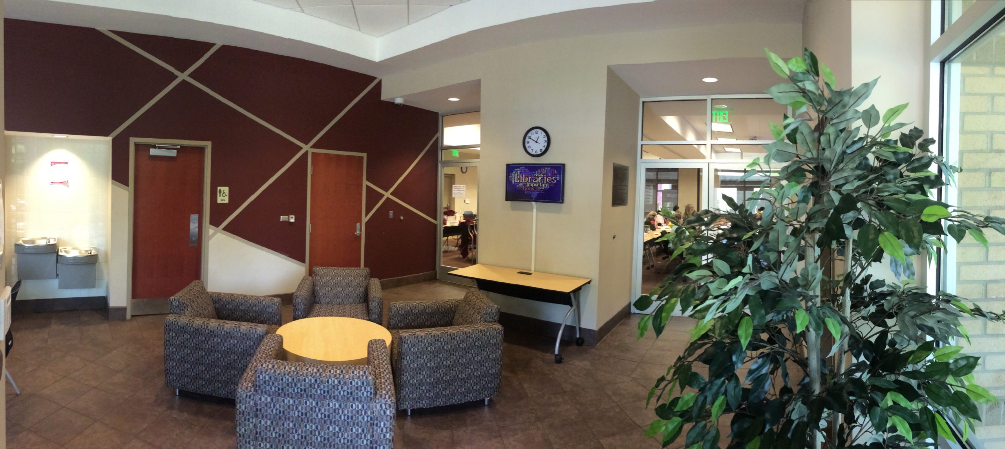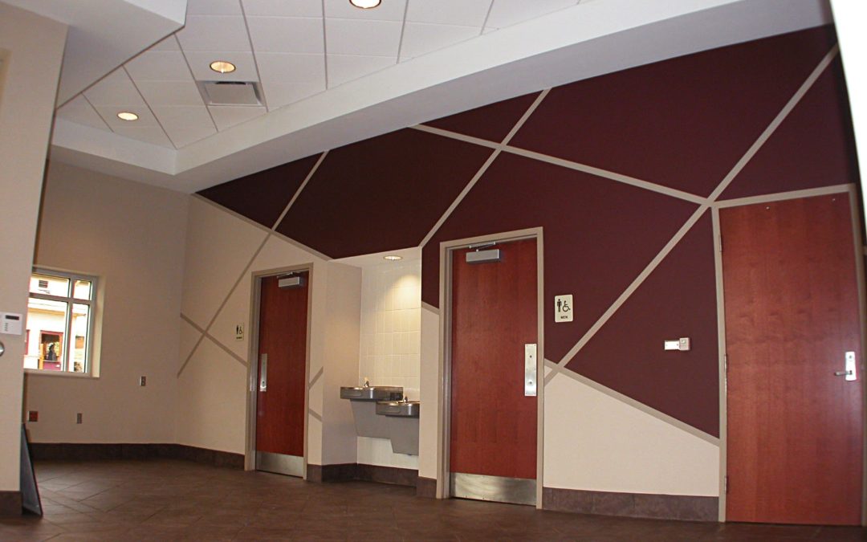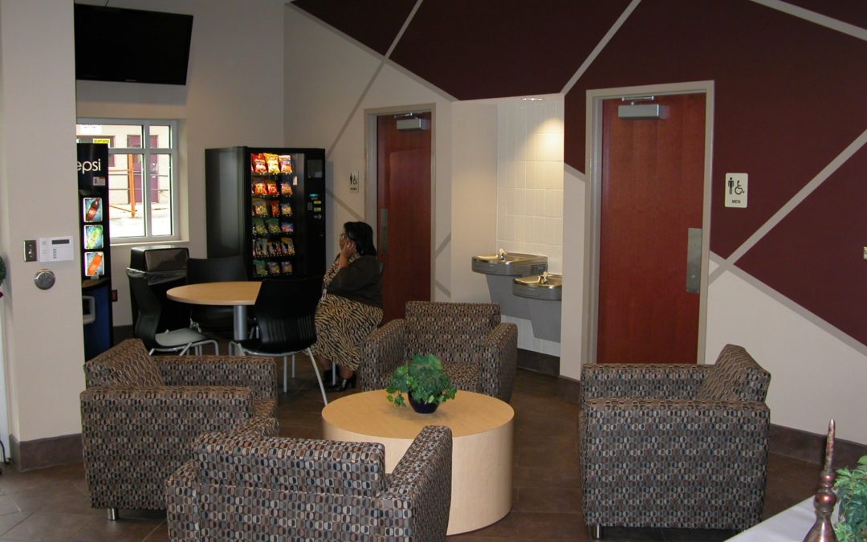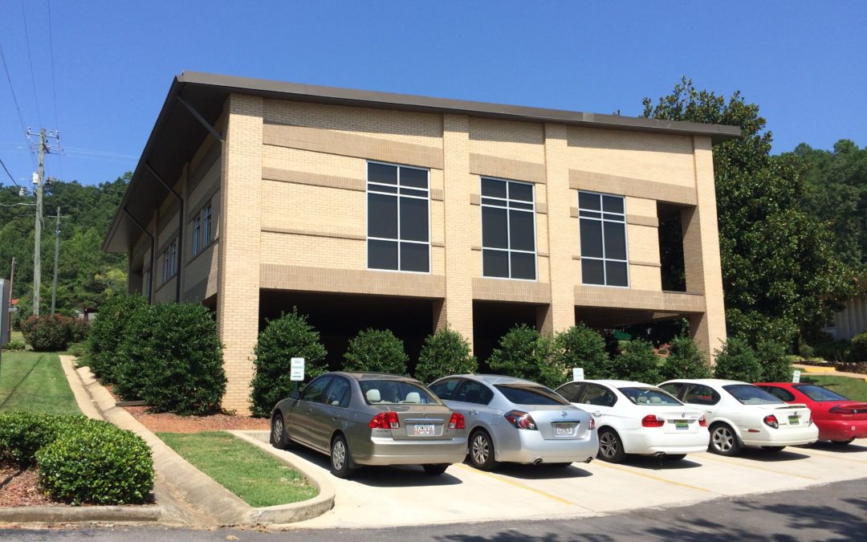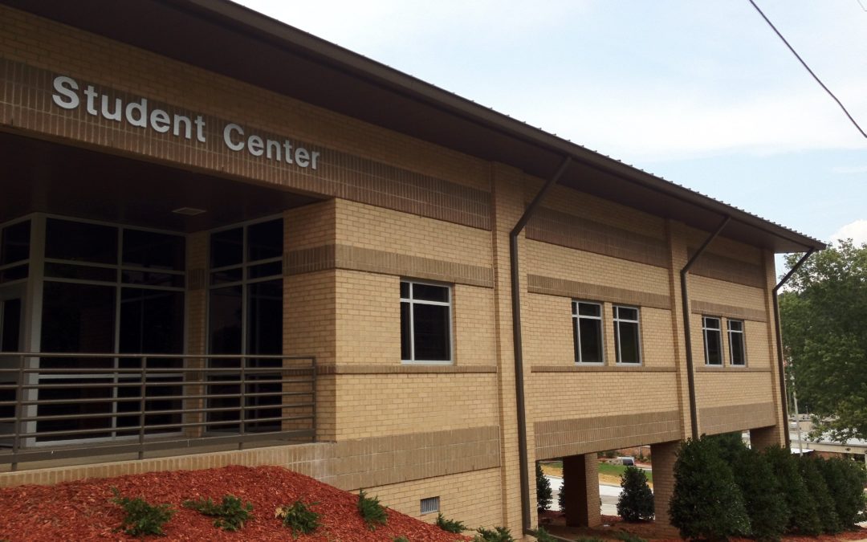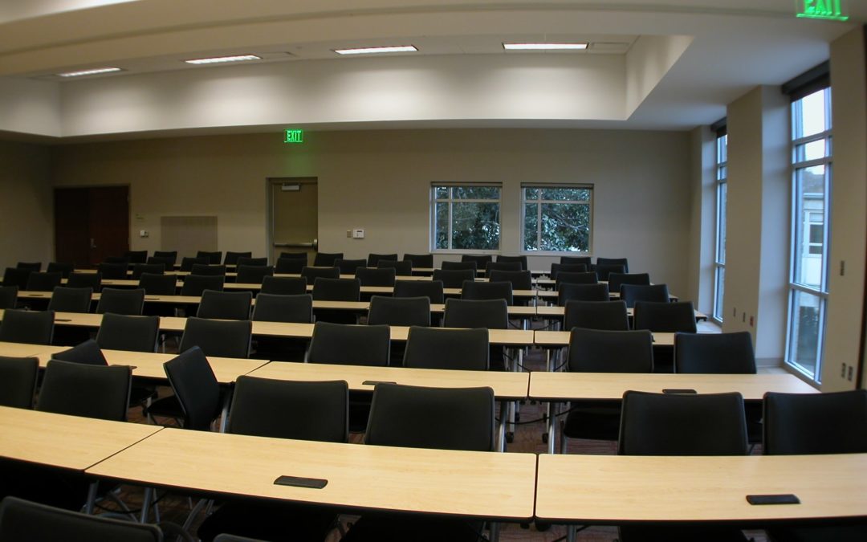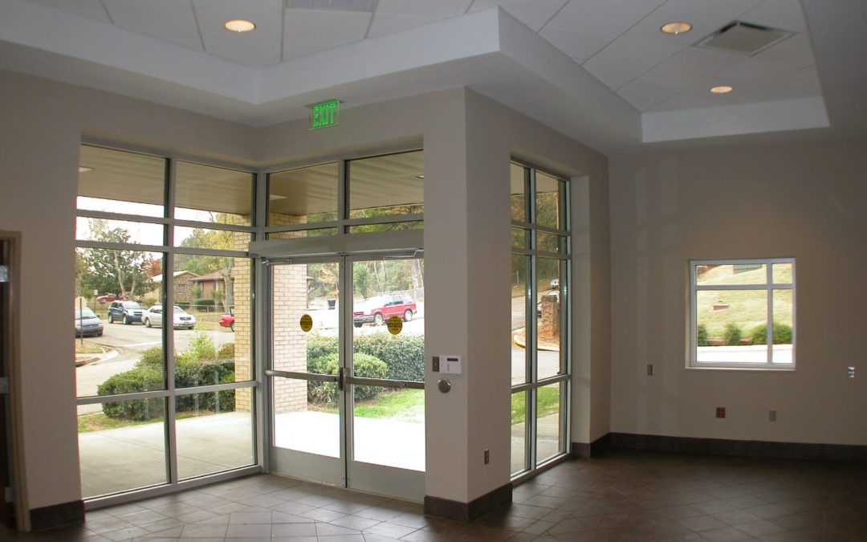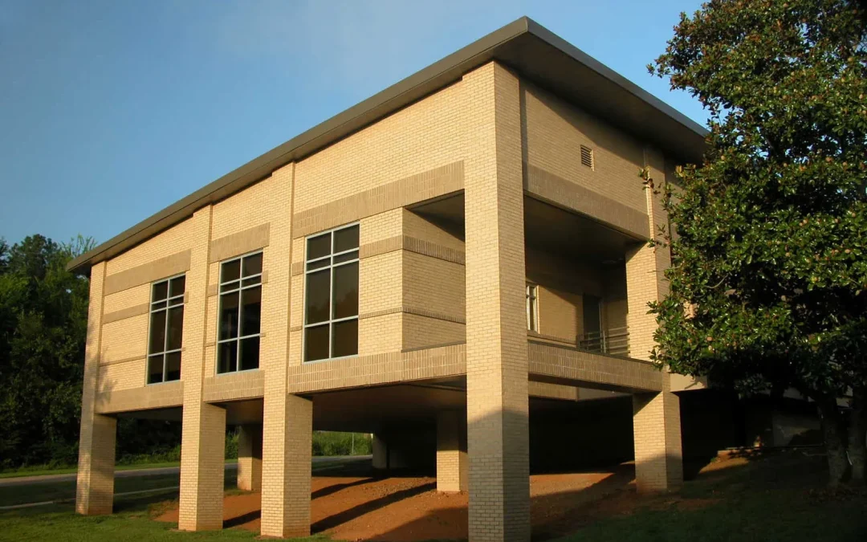Gadsden State
Community College
The Valley Street Campus Student Center,offers a spacious 4,100 square foot area designed to cater to students’ needs. The center features a large lecture room that can accommodate up to 128 people, which can be reconfigured to suit seminars, auditorium-style events, or banquets and be divided into classrooms as needed.
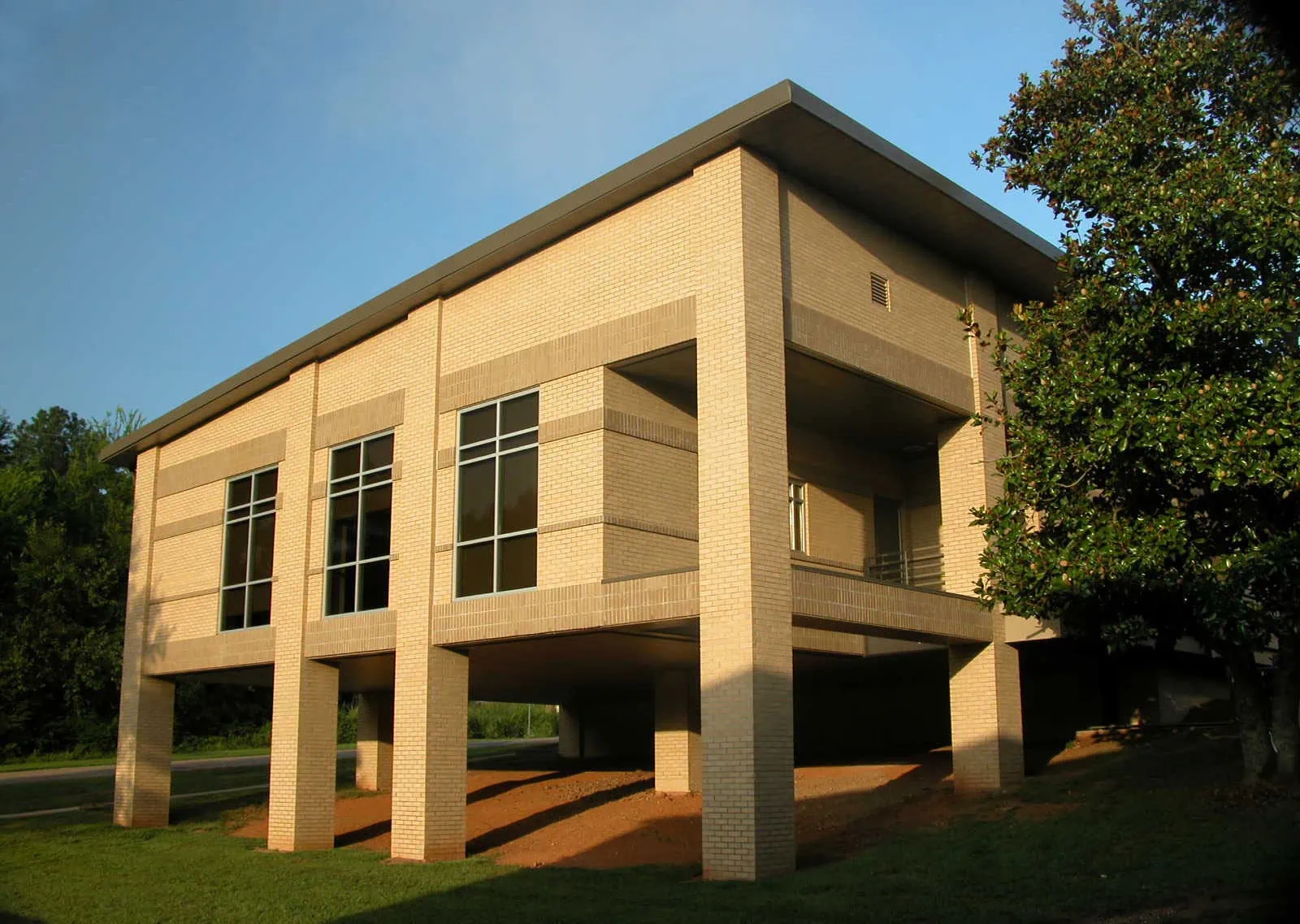
A welcoming lobby that houses vending machines and a cyber café, an office with audiovisual capabilities, storage and catering support, as well as restrooms for large groups are also provided.
We are proud to have been involved in this project, which was funded in part by Title III, along with another project on the Valley Street Campus. Our team collaborated closely with the Title III Coordinator to meet funding deadlines and complete all necessary paperwork, ensuring the successful completion of this modern and student-friendly facility.
Aho Architects’ experience serving college and university clients, attention to detail, and procedural expertise enable us to serve clients like Gadsden State well. As a testament to that, Gadsden State has awarded us more than 30 projects.
