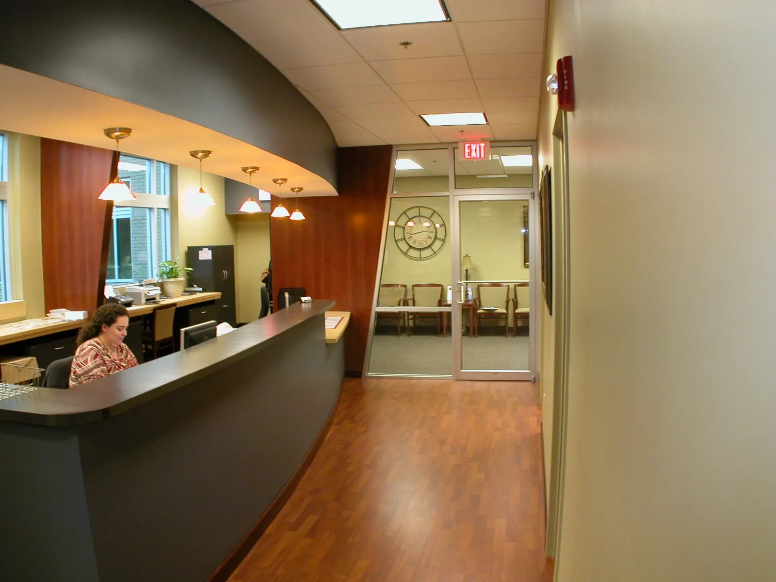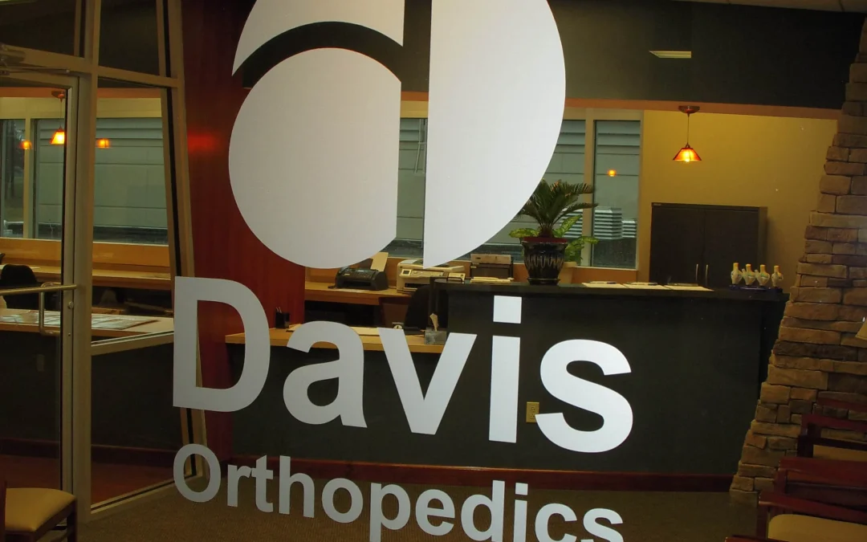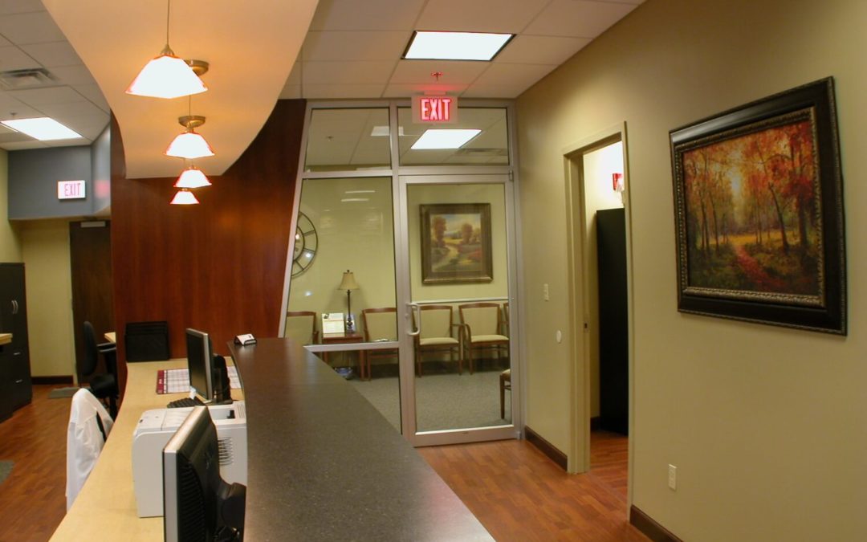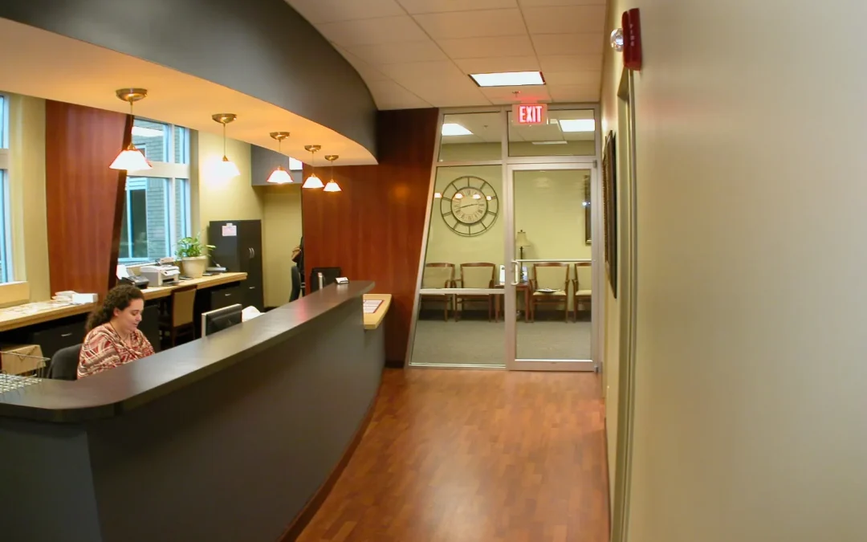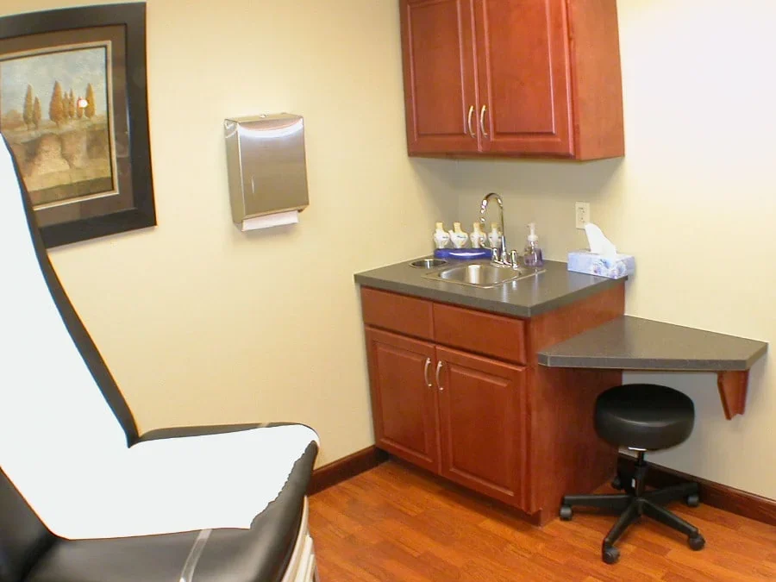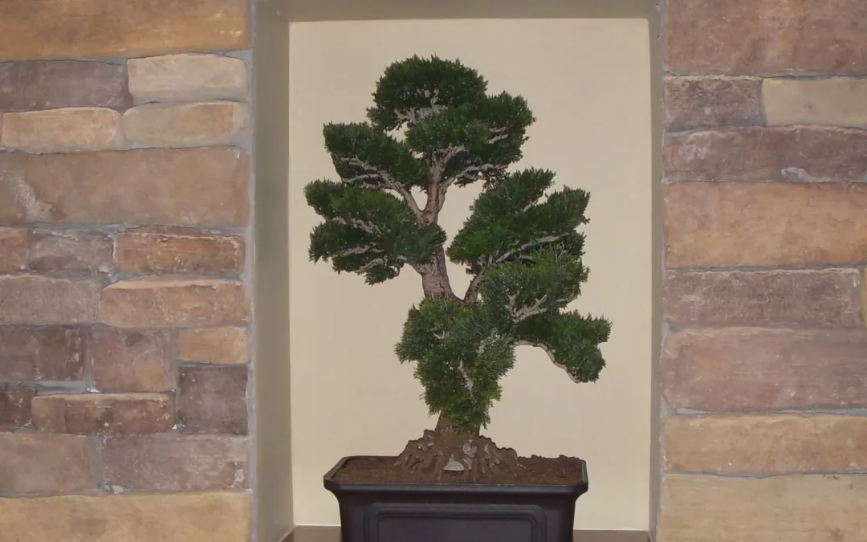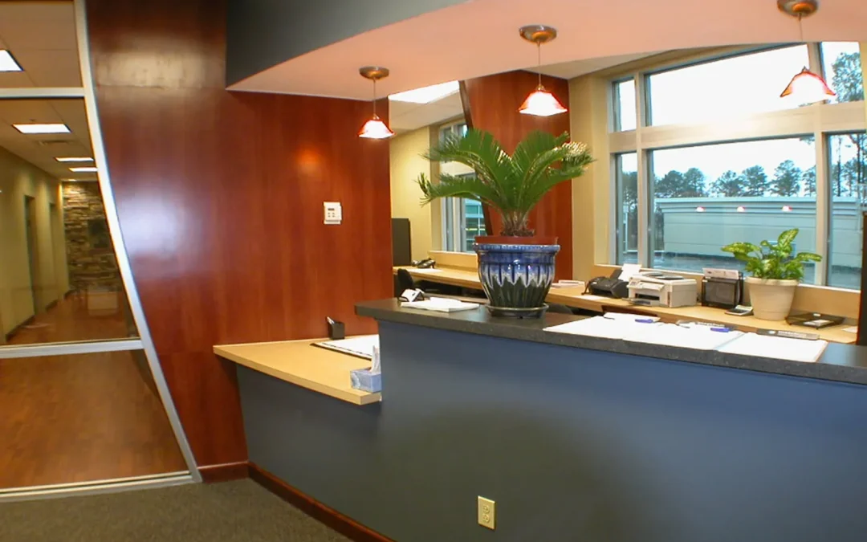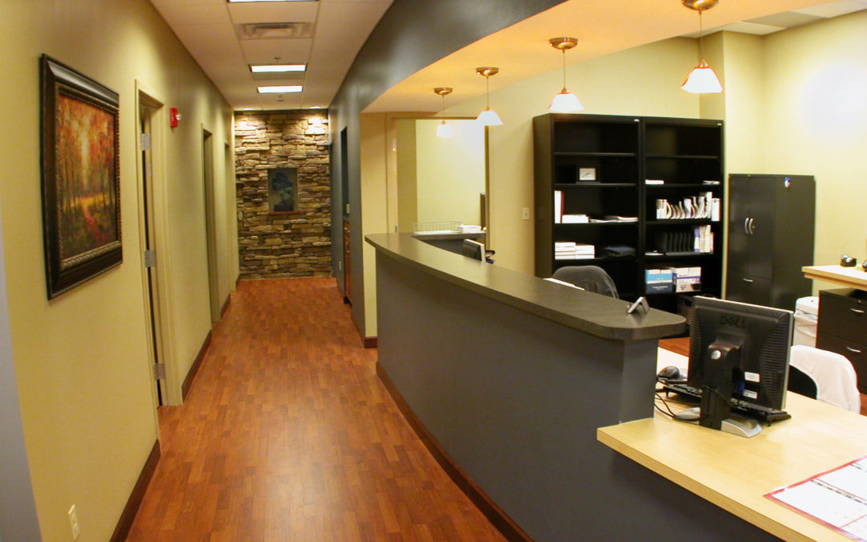Davis Orthopedics
This office space, measuring 1,700 square feet, was the initial build-out of shell space on the second floor of an already-existing medical office building. The project aimed to create an office for an orthopedic surgeon which was more inviting than your typical medical office.
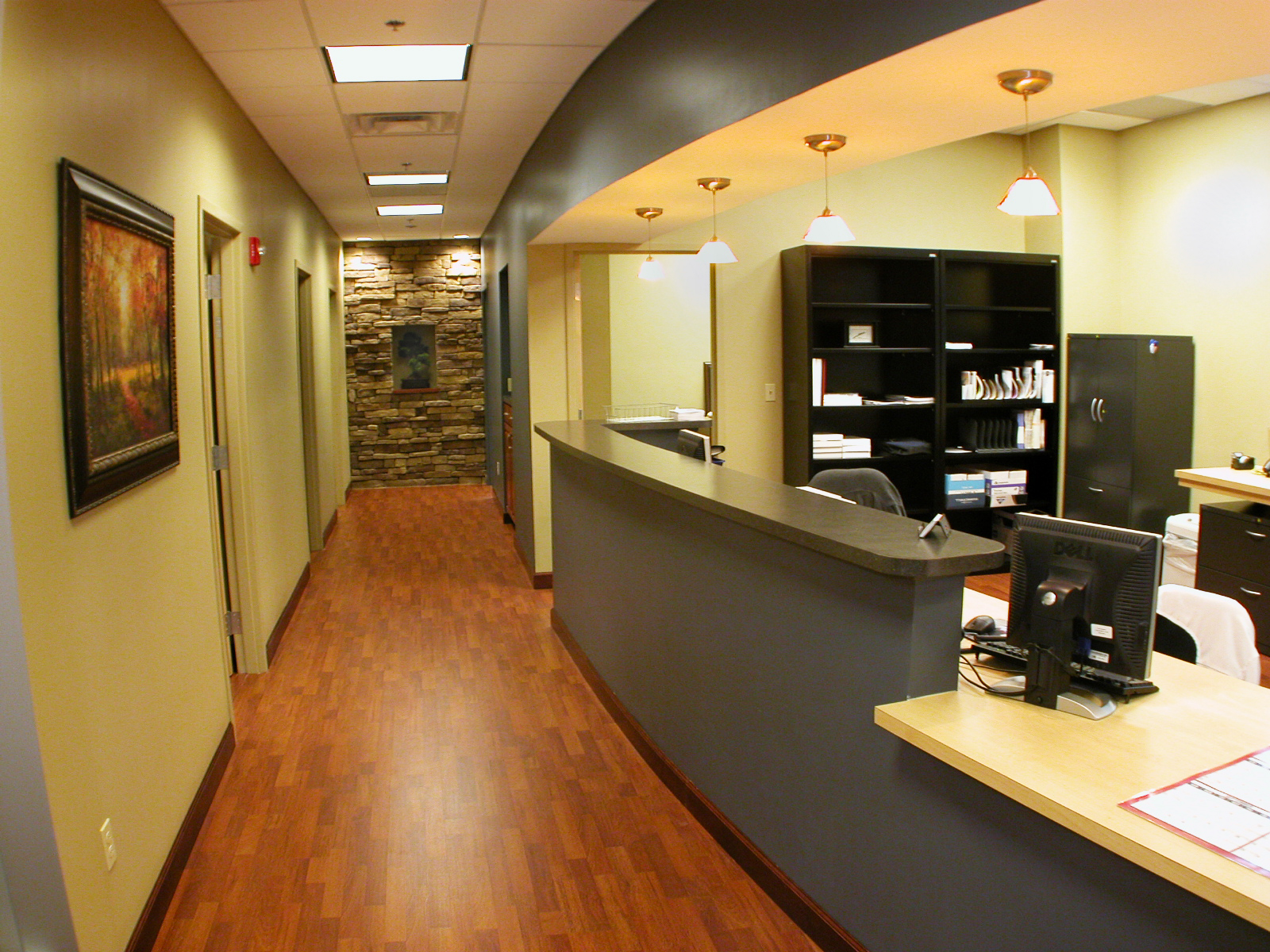
The client’s vision was to create an open, airy space with plenty of natural light and views into the interior while maintaining patient privacy. We achieved this by organizing the interior layout along a sweeping curve, which adds dynamic visual interest and provides a calming, healing atmosphere. To bring the natural world indoors, we incorporated interior planters and used attractive finishes such as stone and wood in various shades.
We utilized 3-D computer visualization extensively in the design process to model patient and staff flow, test various layouts and views, and explore different finish schemes. The result is a beautiful and functional space that meets the needs of the surgeon and his patients.
