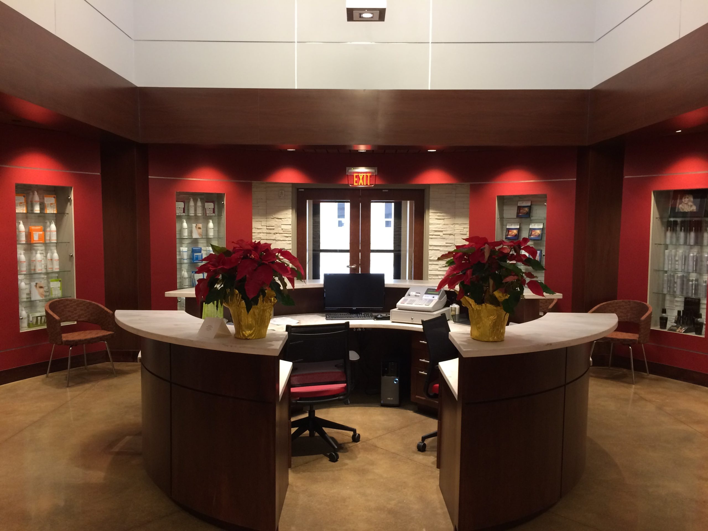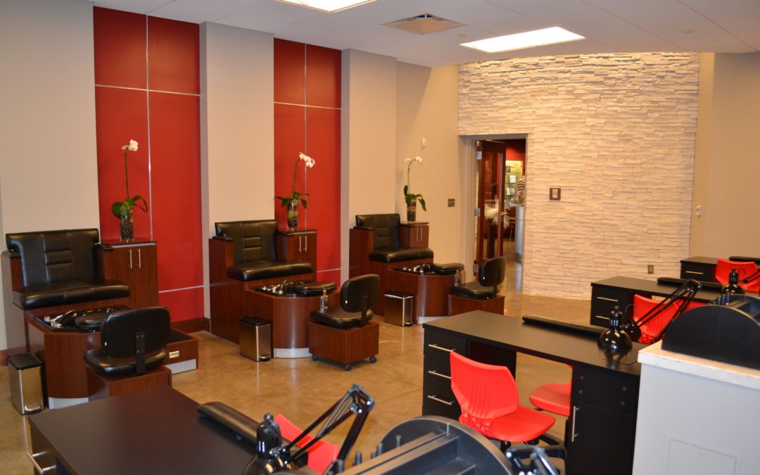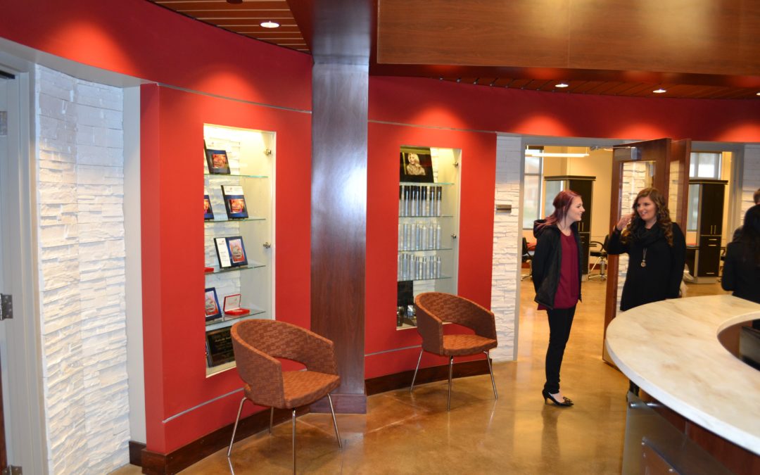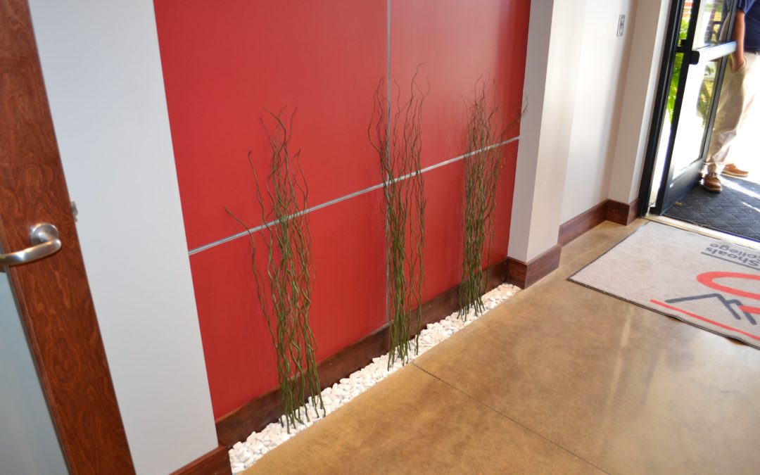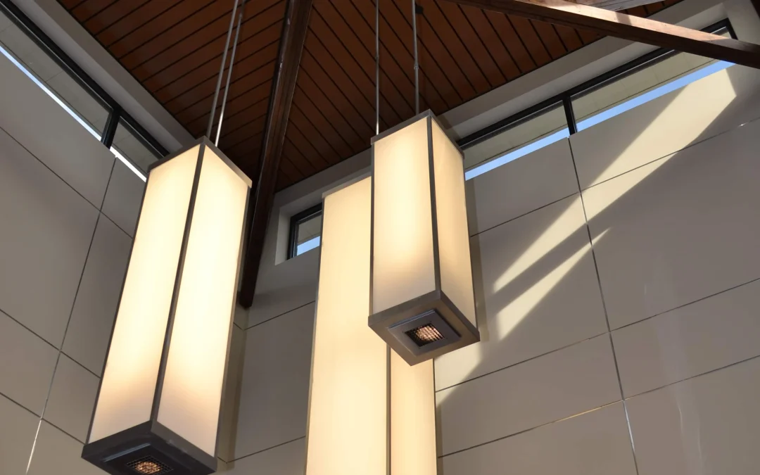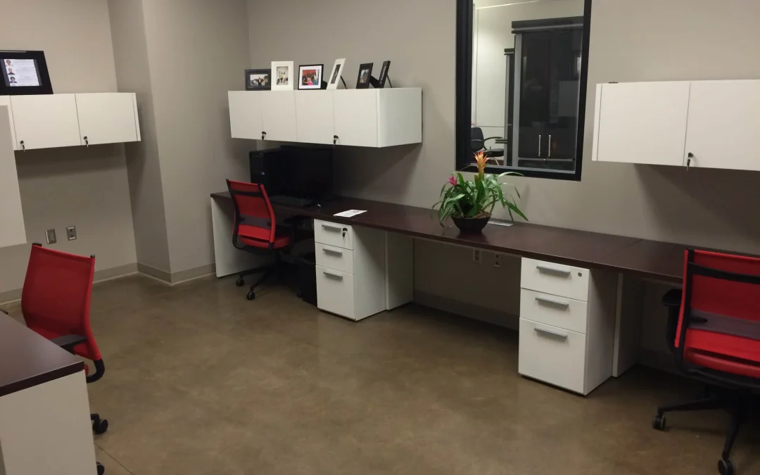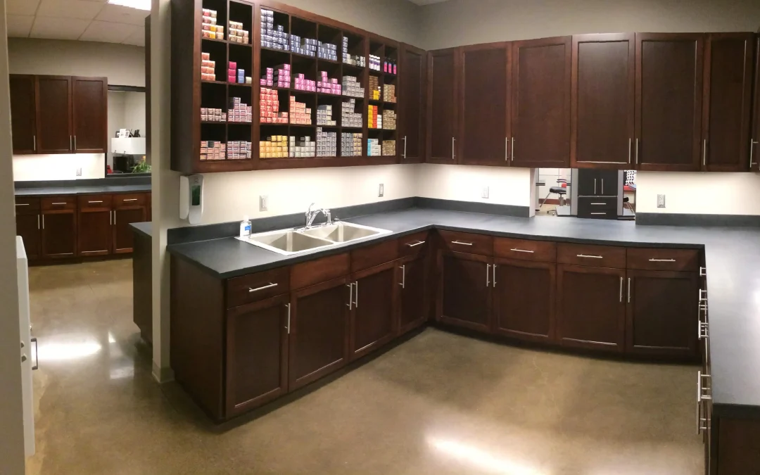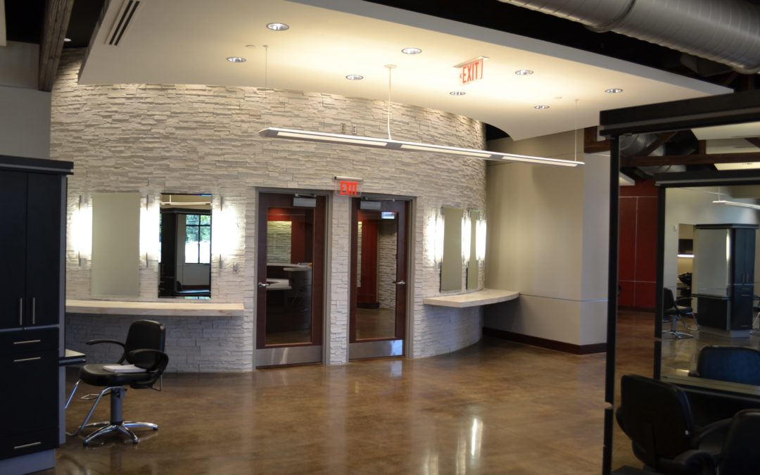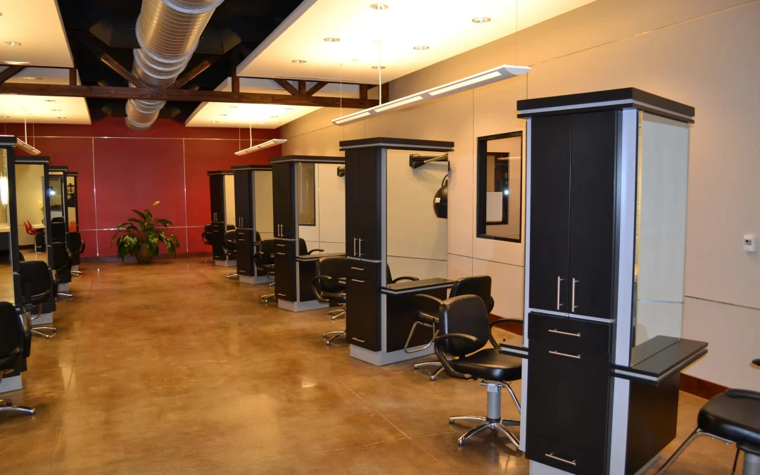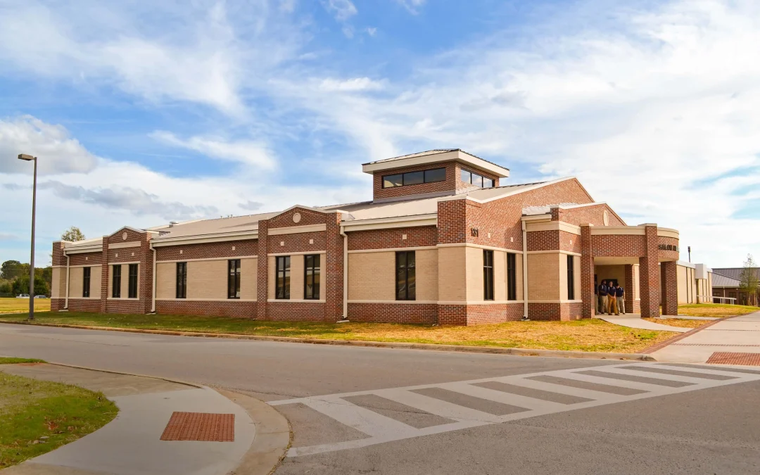Northwest-Shoals Community College
Northwest-Shoals Community College reached out to Aho Architects for the design of a New Building for their Cosmetology program. This state-of-the-art facility is one of three college-level cosmetology projects designed by Aho. We are proud of the fact that NWSCC has entrusted Aho to design 32 projects for them.
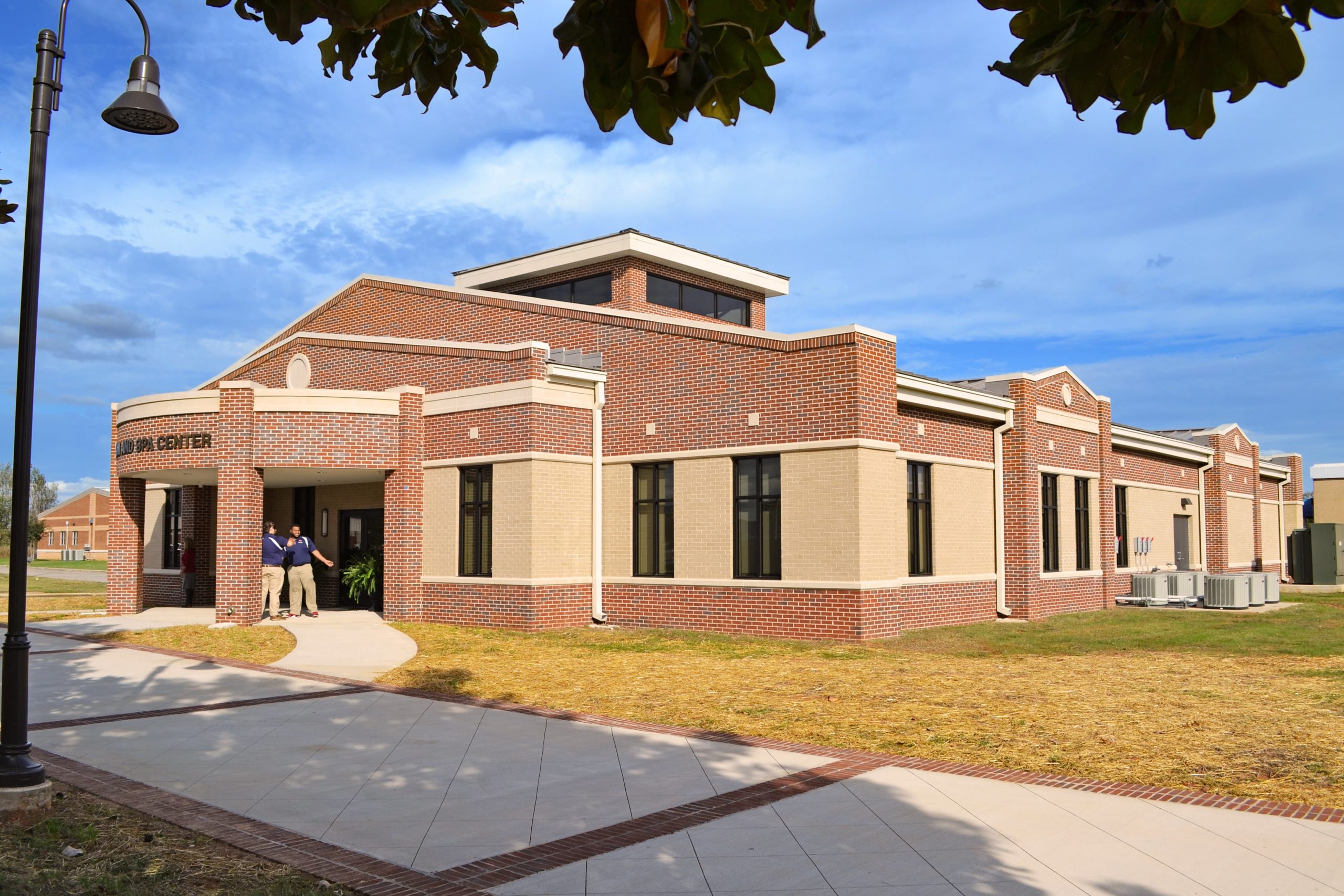
The new building offers cutting-edge Cosmetology, Nail Technology, and Esthetics/Massage programs. It features various classrooms, laboratories, a retail area, a faculty office, a conference room, restrooms, and auxiliary space, providing a comprehensive learning environment for students.
Our design approach prioritized creating a space that inspires creativity and fosters learning. Through careful consideration of the building’s layout, interior finishes, and furnishings, we aimed to create a welcoming and comfortable atmosphere that encourages students to thrive.
One special feature of this project is that it seamlessly incorporates an ICC-500 compliant “safe space” to protect occupants during severe weather such as tornadoes which are frequent in northwest Alabama. If not for the signs and reinforced opening protections, you’d never know the beautiful interior spaces were also designed to withstand winds up to 250 mph.
